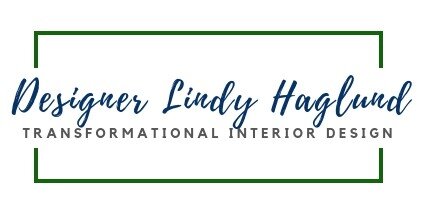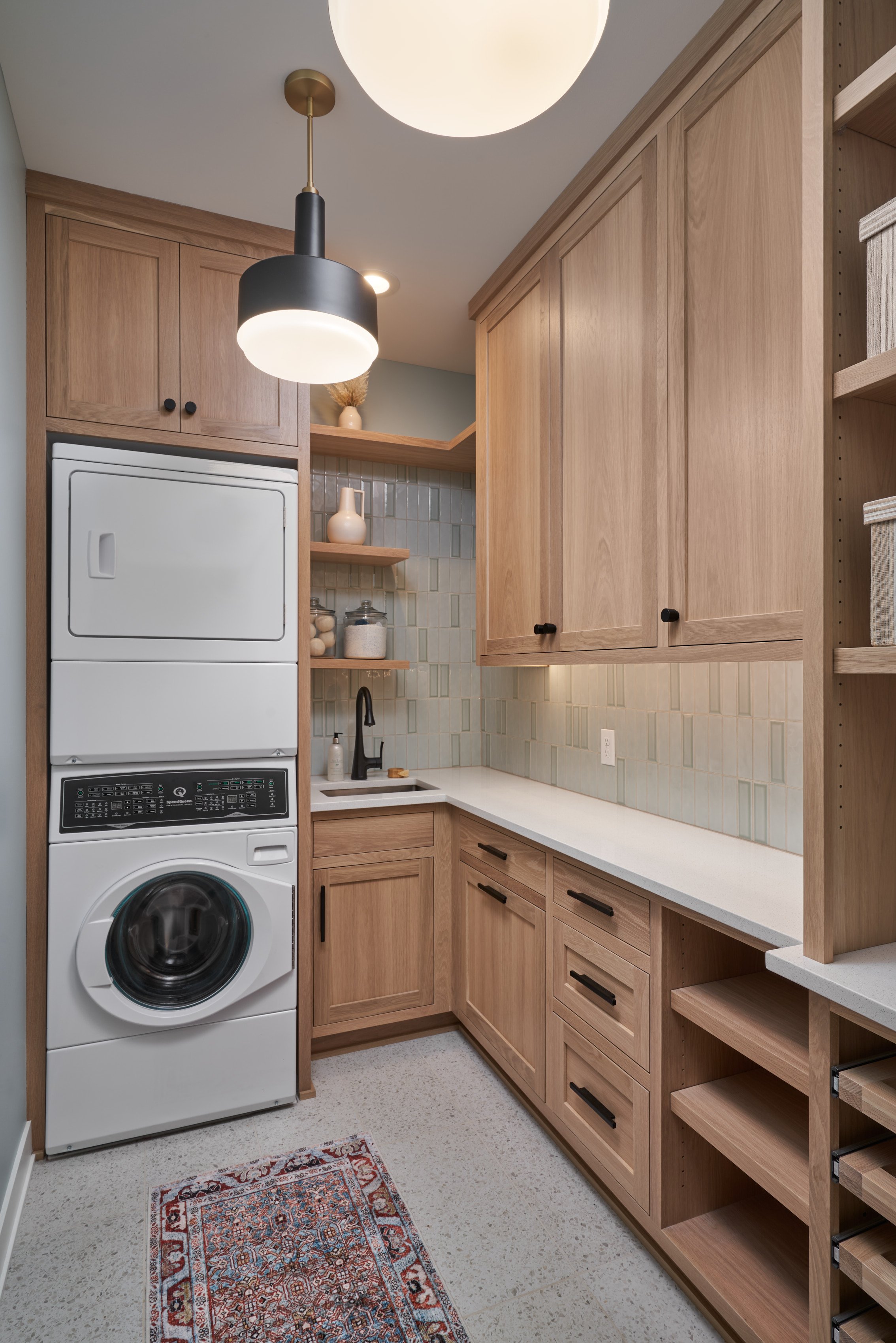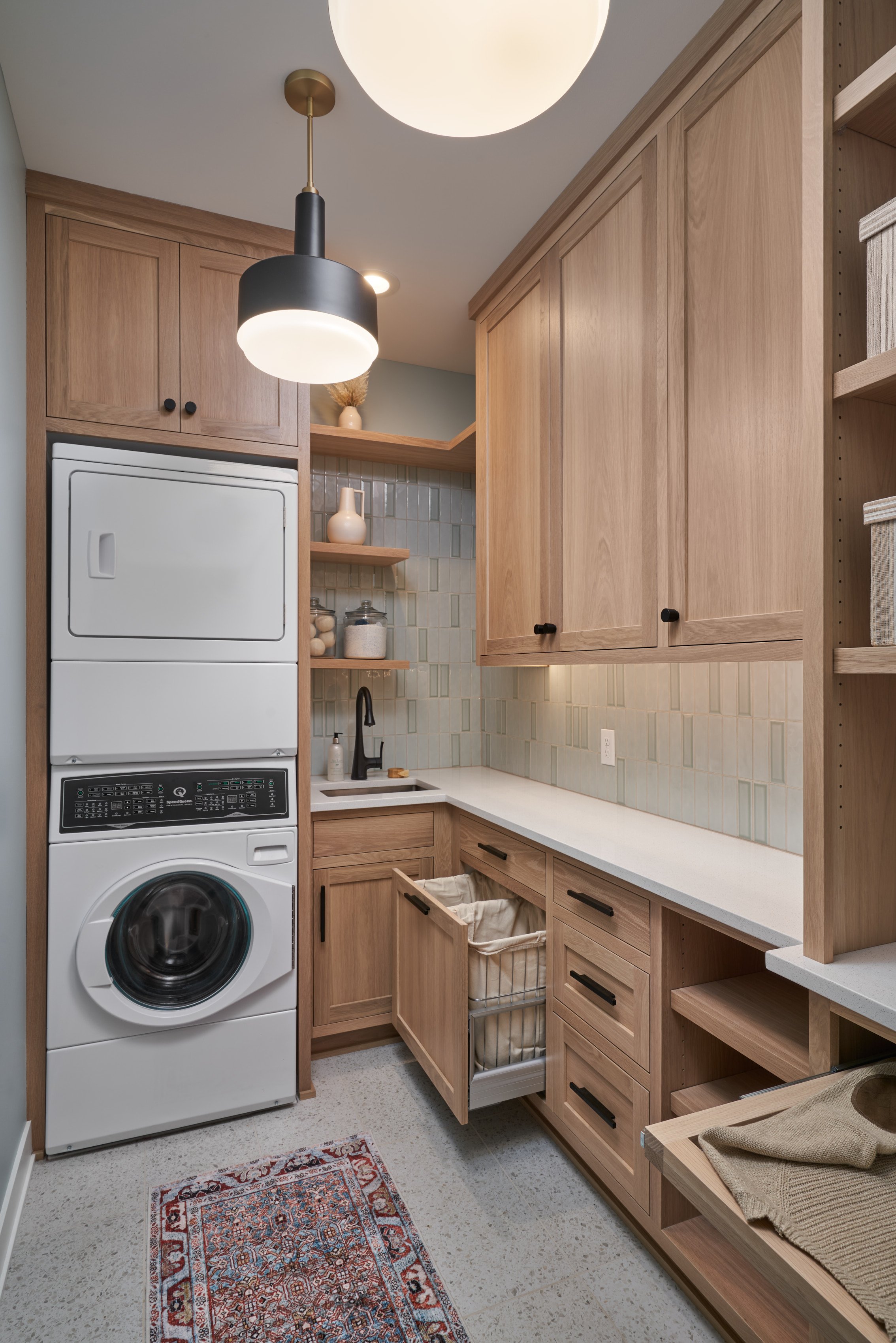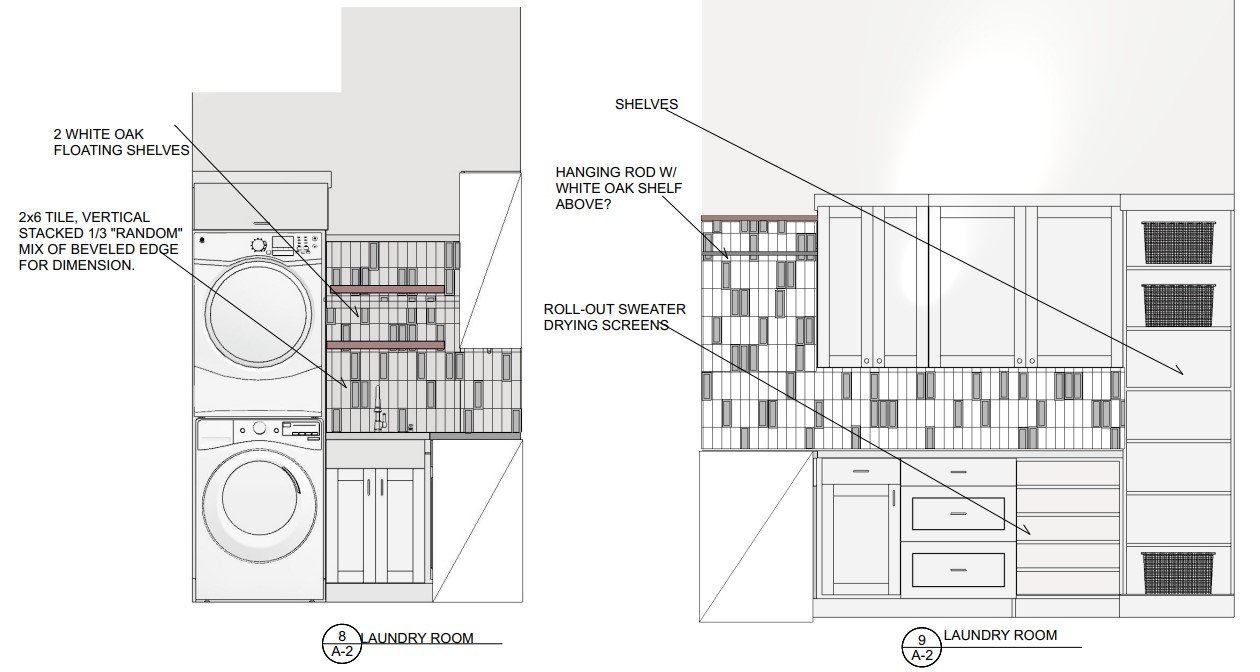This blog post chronicles the transformation of the guest suite and laundry room portion of phase two in this stunning lake home remodel. Also part of this remodel is the mudroom. Read more about the mudroom here.
Guest suite transformation:
The peaceful guest room reflects the lake home’s relaxing modern vibe with a wallpaper mural.
Found space: A portion of the expansive guest room was cleverly converted into a dedicated laundry room, maximizing functionality for the family without sacrificing guest comfort.
Modernized Charm: The remaining guest suite received a refresh with new wood flooring, updated trim, fresh paint, and organic wallpaper echoing the home’s relaxing, modern aesthetic.
Before the remodel: In the existing bedroom, a full wall of unused closets with bifold doors imposed dark and cluttery vibes. Next to that, in the corner by the window, was a shelf/ledge built into the sheetrock to hide a bump-up in the floor for the lower level stairs header.
To better use the space we removed the unused closets and incorporated the bump-up into a linear fireplace and TV wall clad in large format marble porcelain tile.
Guest Bedroom Before
Scan of Guest Bedroom Before
Guest Bedroom Proposed Layout
Ensuite bath:
Bath before: The existing bath, though functional, was extremely dated and boring.
A vanity saved from the second floor remodel looks amazing with it’s fresh paint paint color, faucets and coordinating hardware.
Ensuite Revamp: The private ensuite underwent a full transformation, featuring a custom walk-in shower and a built-in storage cabinet. Lighted mirrors and pendants for a softer light option add beauty and luxury to the space.
new laundry room:
Smart Storage: The new laundry room, formerly part of the guest bedroom, offers ample storage and organization solutions with features like a laundry sink, hamper, sweater drying racks and hanging bar. (see variations in the two images)
Form Meets Function: This newly created room prioritizes both practicality and peaceful aesthetics. The clean, minimalist design is a pleasant environment for tackling laundry chores.
Hallway Connection:
Seamless Flow: The hallway, previously part of the guest room, now seamlessly integrates with the rest of the house extending the wood floor from the living area to unify the old and the new.
Personalized Touch: A unique pendant light and fun original art piece add a touch of personality to the space.
Overall, the transformation from dated 1990s style to modern, fresh, and timeless design, gives the family more room for daily living while guests have a beautiful retreat to enjoy in this Minnesota family home.
Wondering what to do with a problematic space in your own home? Reach out here and let’s set up a phone call to discuss your problem space.











